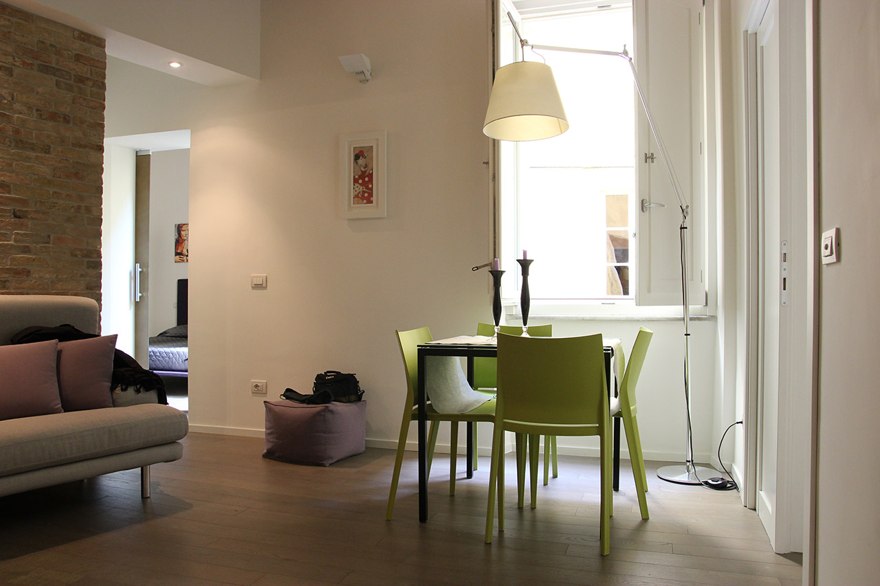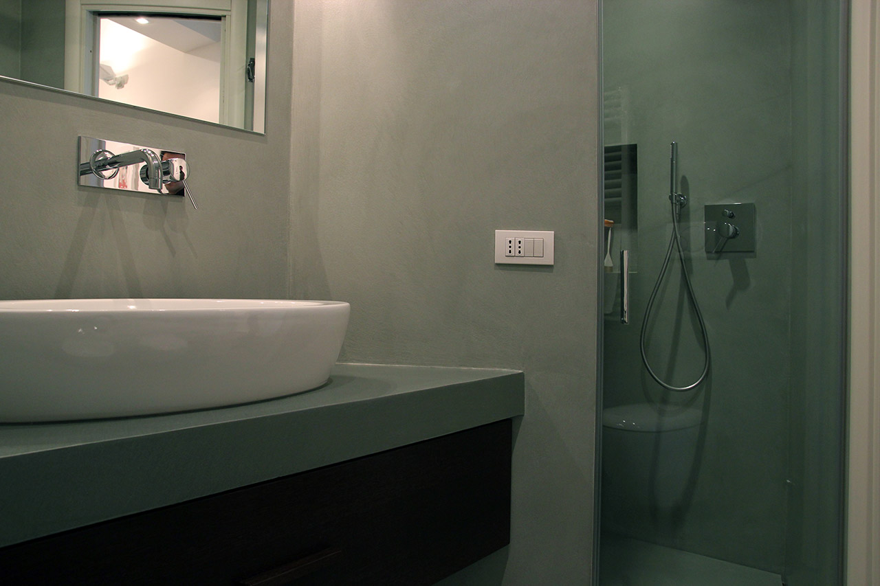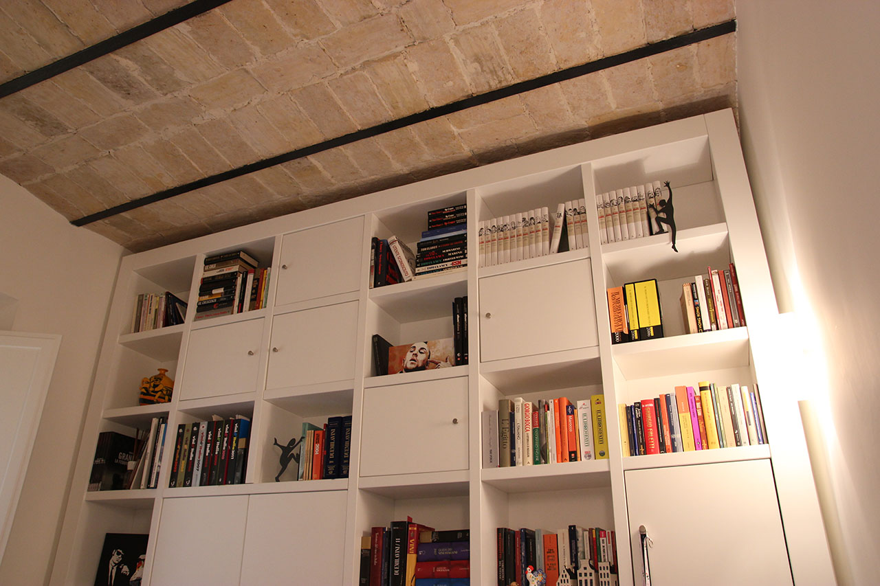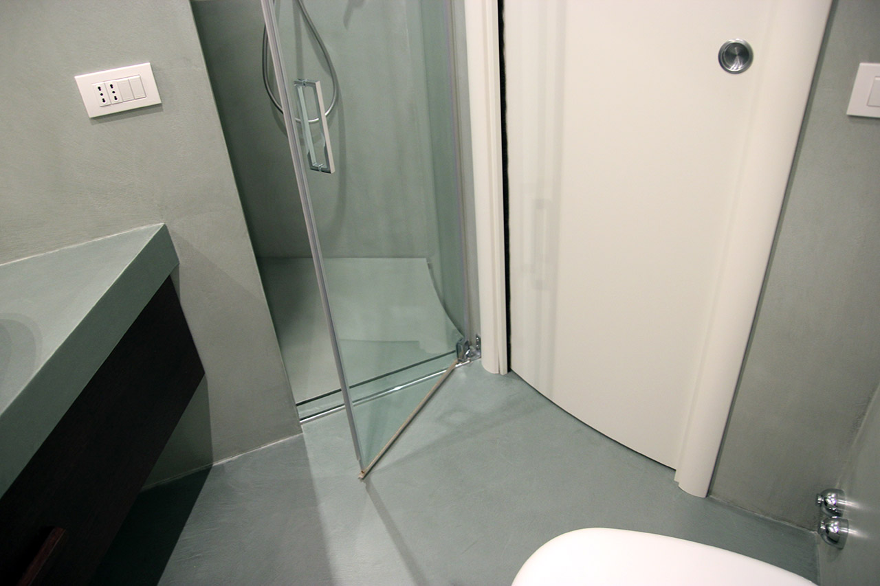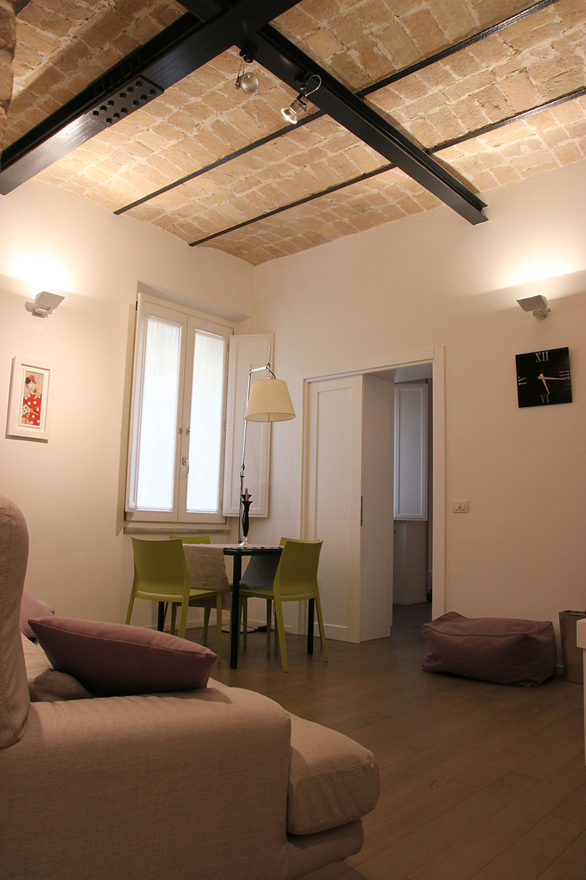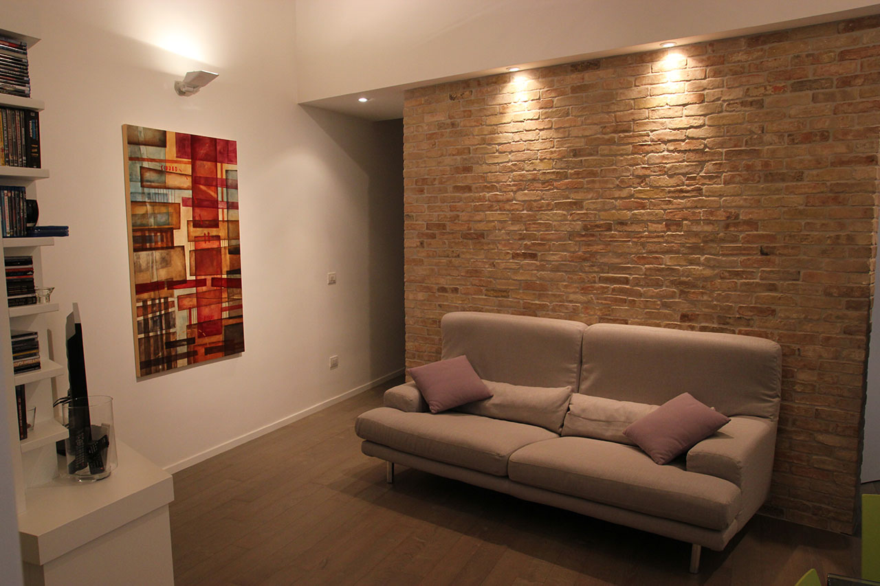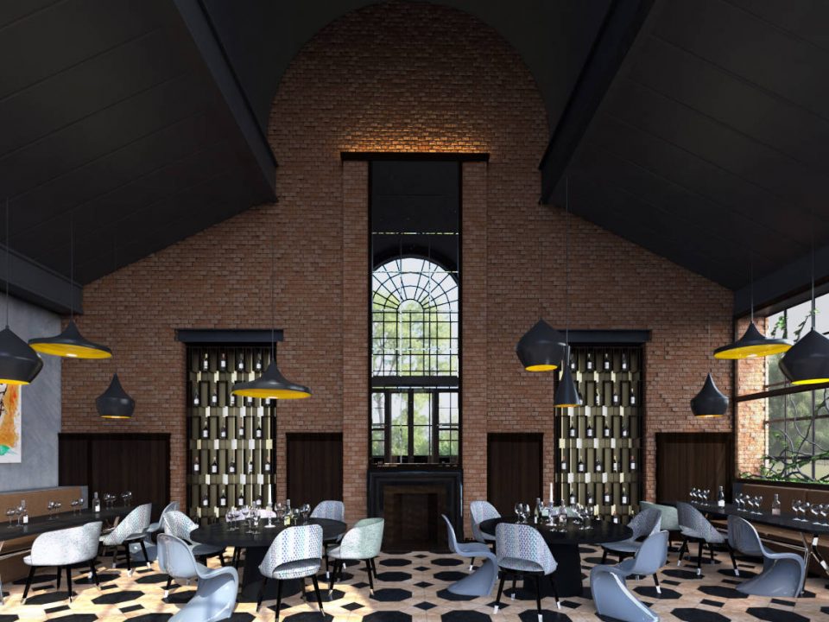Rome, Italy
2010
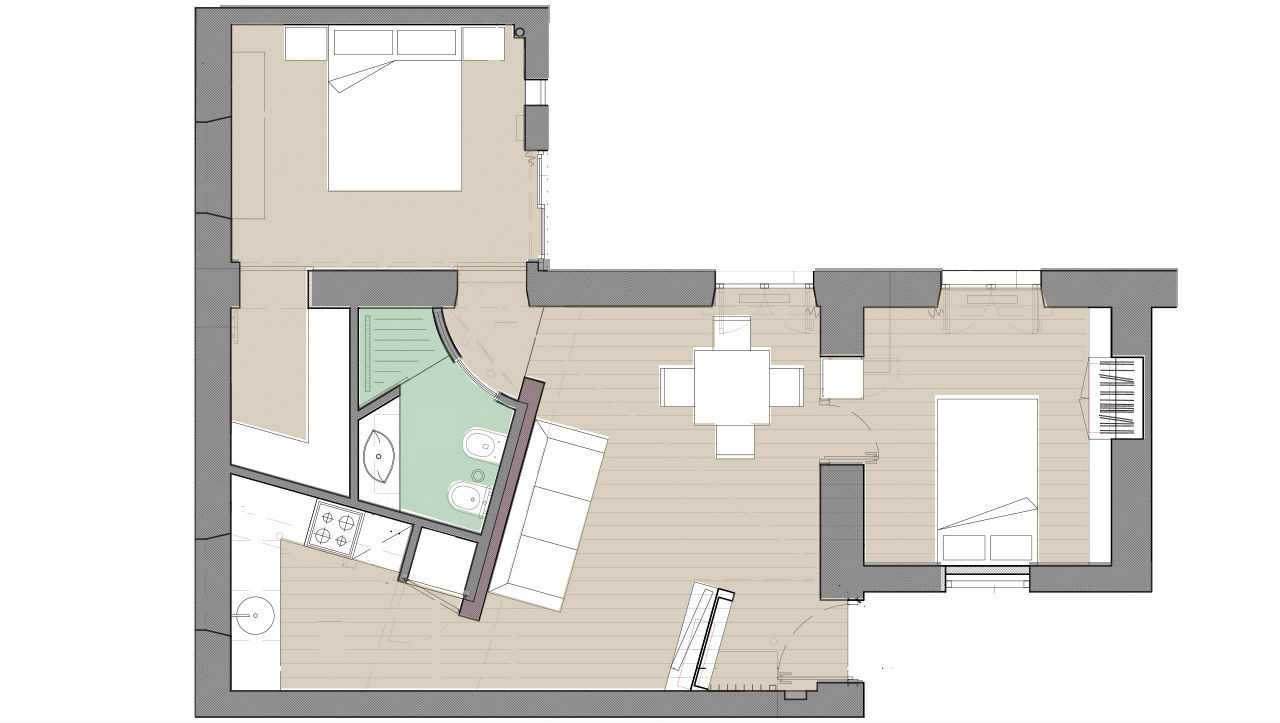
The project wants to enhance character and original construction techniques, where the functionality of a contemporary apartment is combined with the constructive complexity of the original, using also, recycled finishing materials, like the new wall of bricks that in its central position, emphasizes and organizes the space dividing the sleeping area from the living. The original ceiling, made by vaults in brick and beams in steel from the historical steel plant of Piombino in Tuscany, previously hidden by an anonymous plaster, is once again visible, thanks to the support of two new beams that have been to highlight the charm of traditional building techniques.
The distribution of spaces has been completely redesigned to obtain open spaces and provide natural light from the three existing openings in the living room, bedroom and study / guest room. A technical storage located in the passage betwee living room and kitchen, contains machines for technological systems. The bedroom is characterized by two sliding doors, the first one is the access to the room itself, the second one for the walk-in closet.
The study is easily transformed into a guest room by offering a wardrobe area inside the bookcase that takes advantage of the depth of a pre-existing niche in the wall.
Client: Private
Location: Rome, Italy
Typology: Interior Design
Year: 2010
Project: LAB71 Architetti
Concept and Leader: Giovanni Castellano
Team: Caterina Palieri

