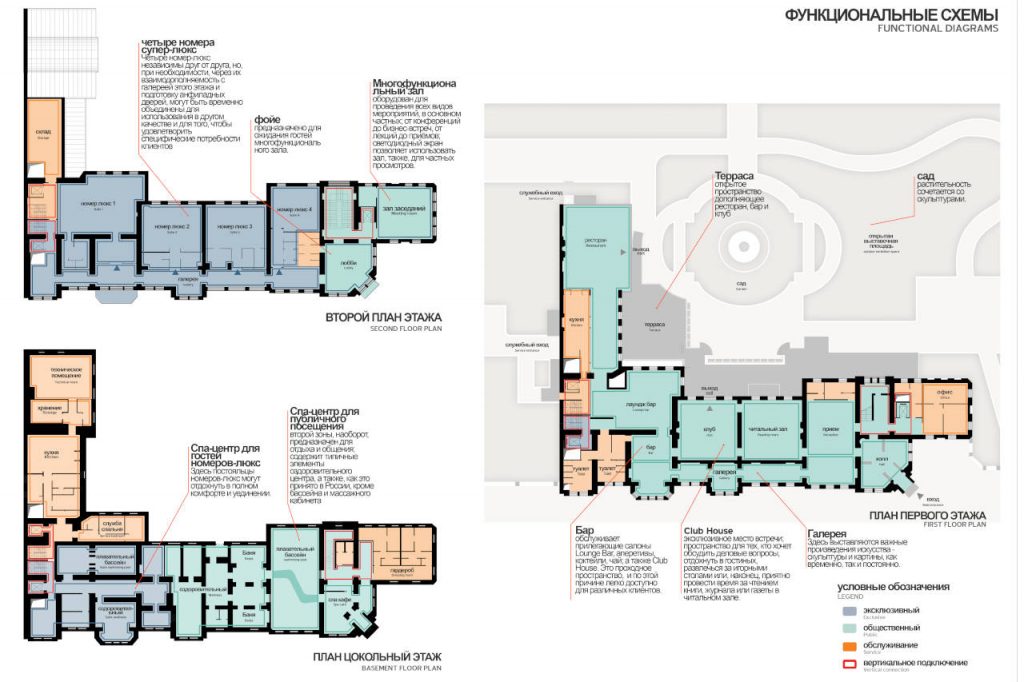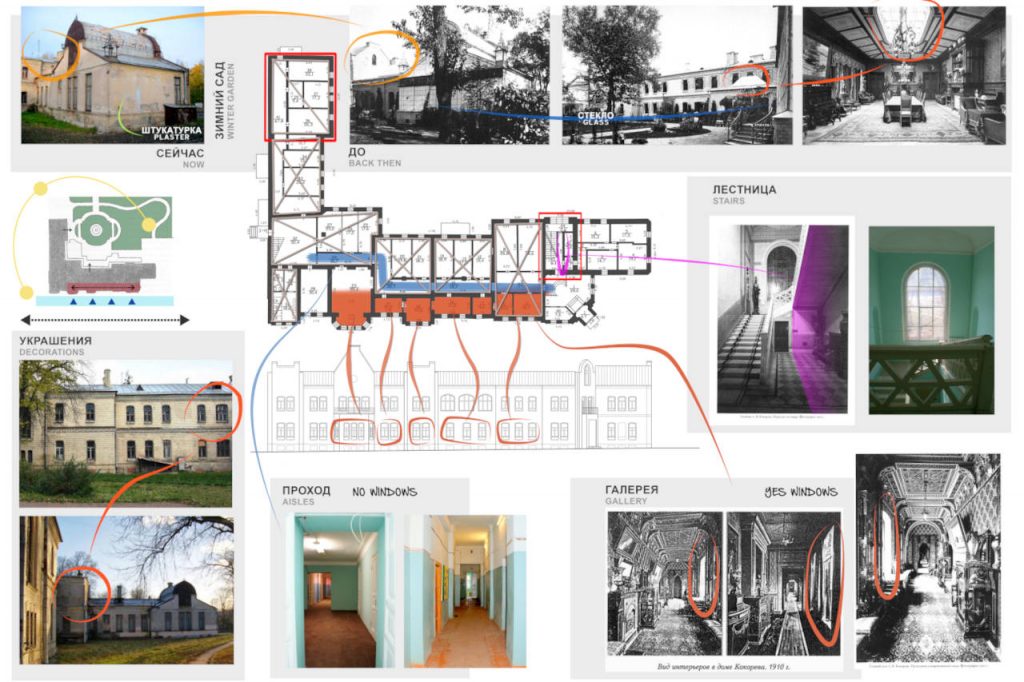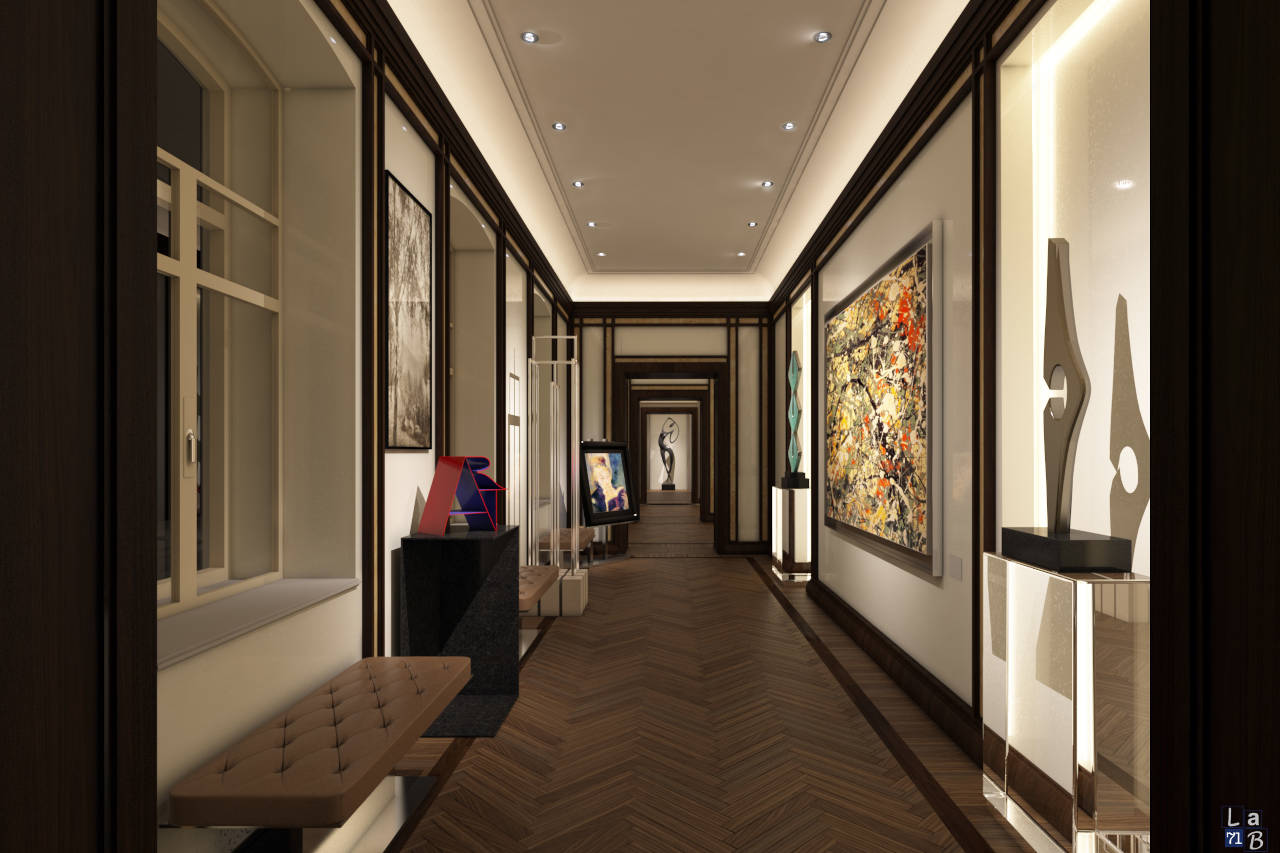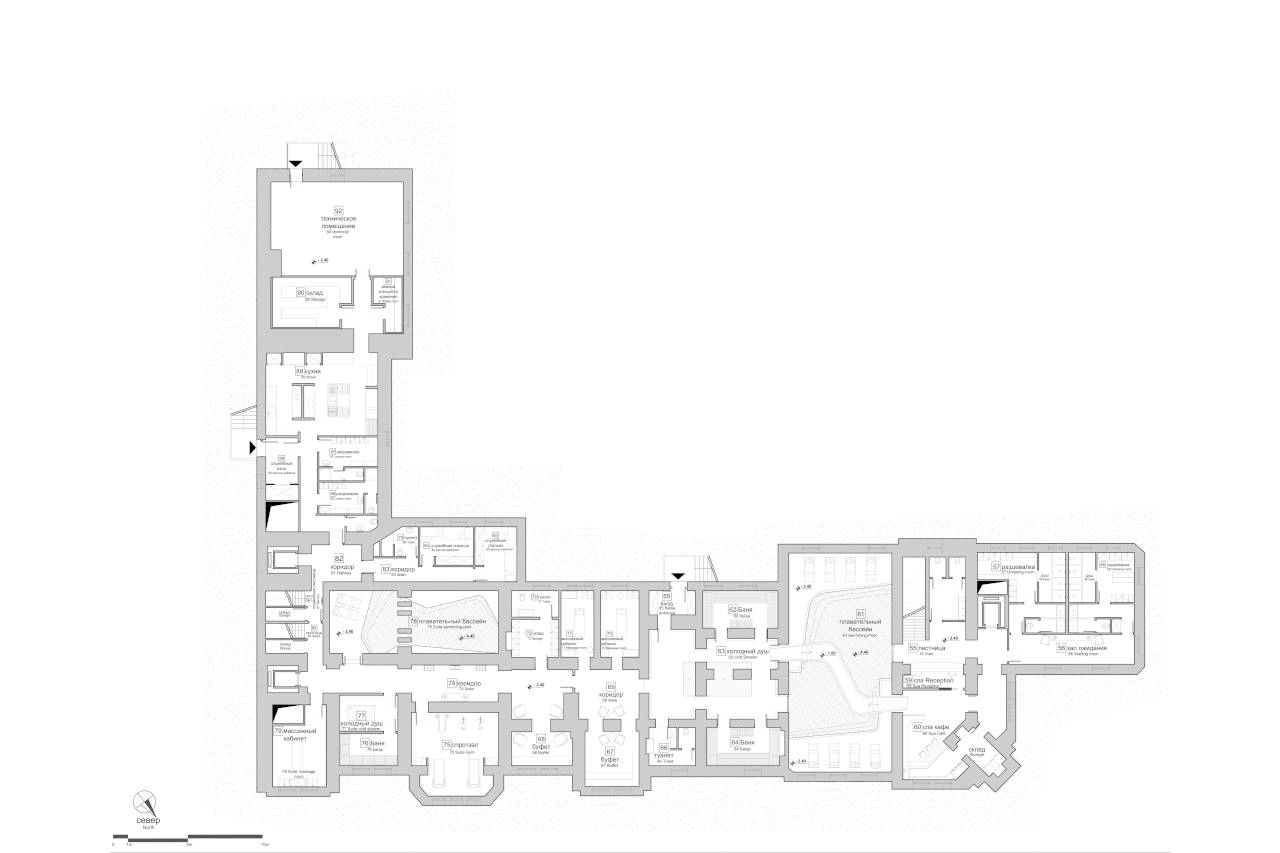St. Petersburg, Russia
2014
The design idea is based on desire to conceive an exclusive accommodation facility that integrates, as much as possible, with local tourism system. The goal is to give back to Villa Kokoreva its value of meeting place, hospitality and well-being in order to relate it to the cultural and artistic initiatives in St. Petersburg in general, specifically in Pushkin.
At the basis of the enhancement of architectural spaces, there is the design choice to recover, as much as possible, the original distribution system by Galleries, both on first and second floors, designed by Danini. In fact, due to its position and development, it clearly lends itself to hosting exhibitions. The restoration of the original exhibition galleries therefore becomes, in our proposal, the backbone that connects all the different functions that will take place inside the Villa. From the Bar to the Restaurant, from the Club House to the Reading Room on the first floor, from the Suites to the multipurpose room on the second floor; all spaces will be connected to each other thanks to the distribution and exhibition system of the Gallery. Villa Kokoreva, in our proposal, becomes an exclusive architectural space within which different activities can coexist.
The intervention moves in full compliance with the aesthetic-formal characteristics that make up the building, respecting its original layout, because considered an element of extreme value.
Client: Privato
Place: Puskin, San Pietroburgo, Russia
Typology: Hospitality
Year: 2014
Project: LAB71 architetti
Concept and Leader: Massimiliano Gotti Porcinari, Vincenzo Speziale, Lucia Magliacane
Team: Giovanni Castellano, Andrea Cicirelli, Filippo Seganti
Visualizer: : Luca Scarchilli, Andrea Cicirelli













