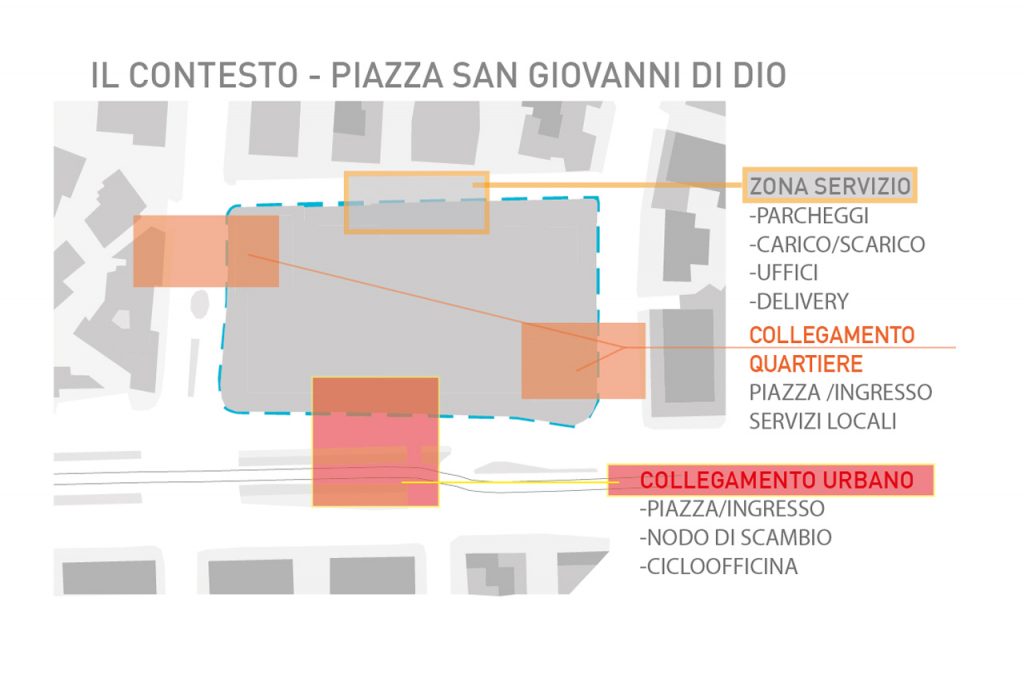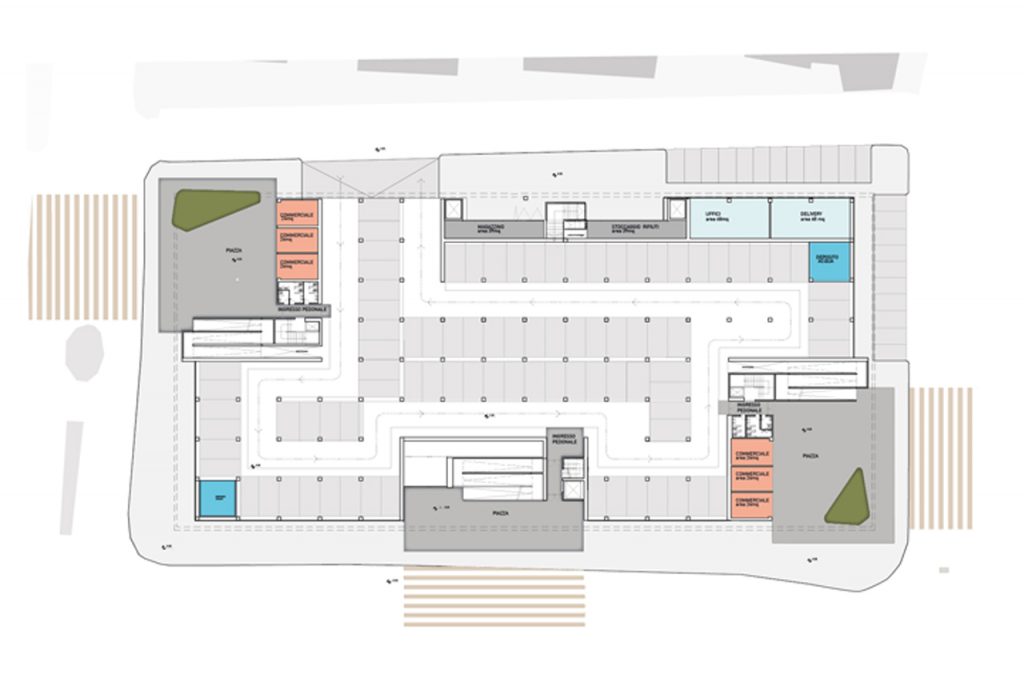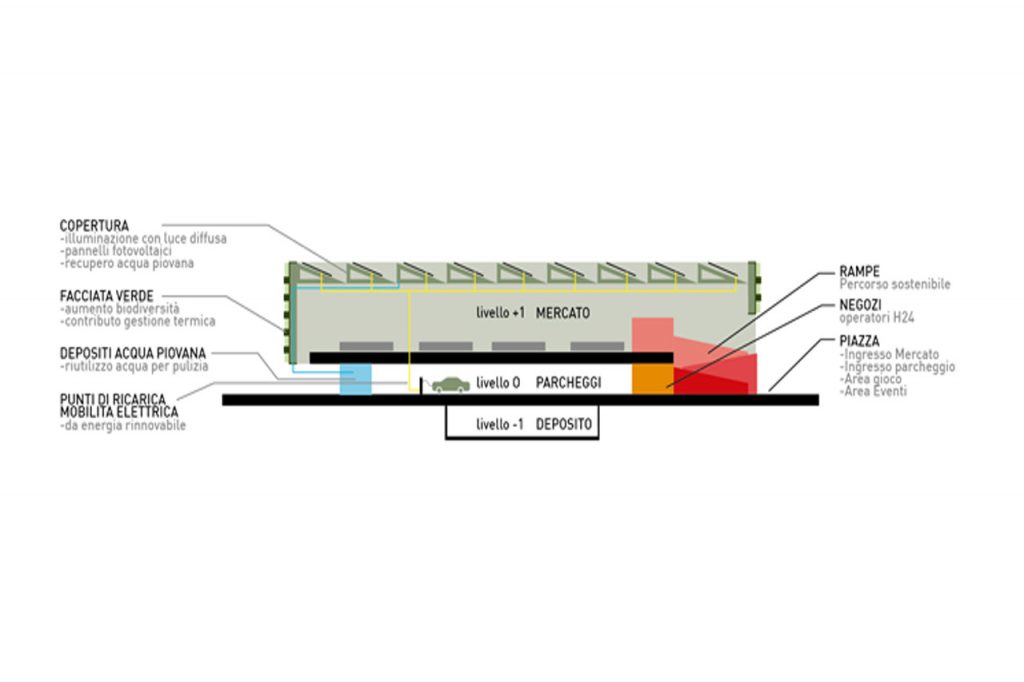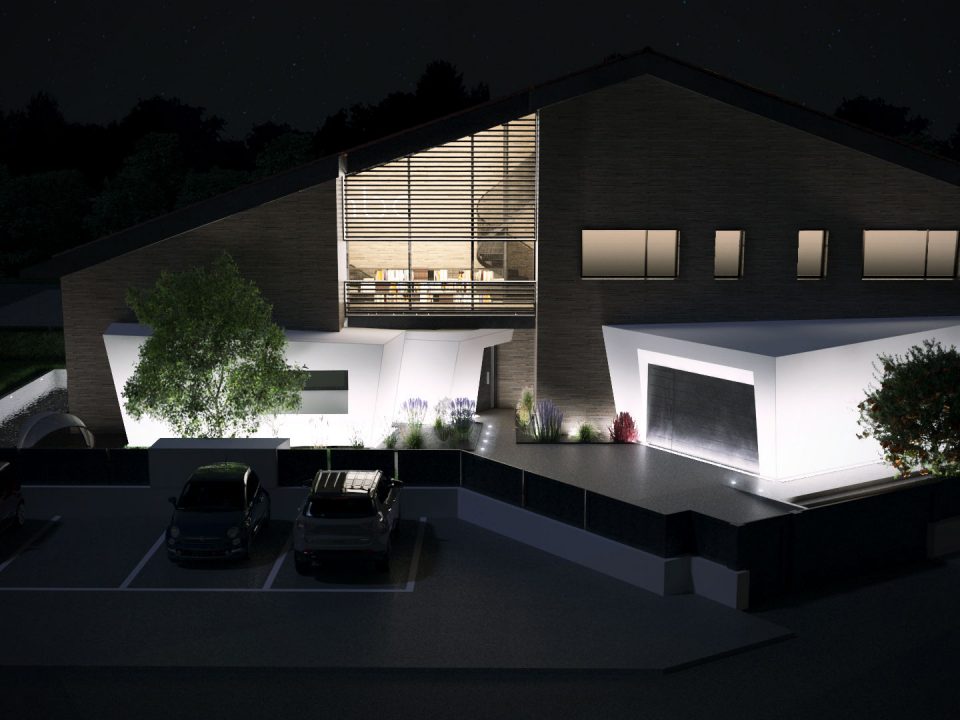Competition for the new market in San Giovanni di Dio
2020
Rome, Italy
The market intends to be a big green lung, a suspended volume that combines technology and sustainability, related to the context of the square.
The structure is composed by 3 elements: a parking area at the ground level, a commercial hall for the market at first level and finally, a covering made of steel.
The pedestrian access, to both market hall and parking area, is provided by 3 squares that operate as binder between neighborhood and market hall.
The covering is a large green structure; on the vertical fronts a cladding of climbing plants mitigates the environmental impact, regulates the microclimate inside, following the different seasons and facilitates the natural internal ventilation.
The squares are places designed for sociality life. They are equipped with 24-hour opening hours commercial spaces like florists, bars, and include a green areas in relation to the greenery on the facades. The market expands the function beyond commercial hours, making it permeable to the use of different generational groups.
Client: Concorso bandito dal Comune di Roma
Place: Roma, Italia
Typology: Architettura
Year: 2020
Project: LAB71 architetti
Concept: Massimiliano Gotti Porcinari
Leader: Filippo Seganti
Team: Massimiliano Gotti Porcinari, Ilaria Perroni, Edoardo Fabbroni
Visualizer: Edoardo Fabbroni










